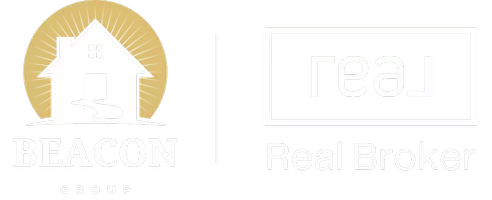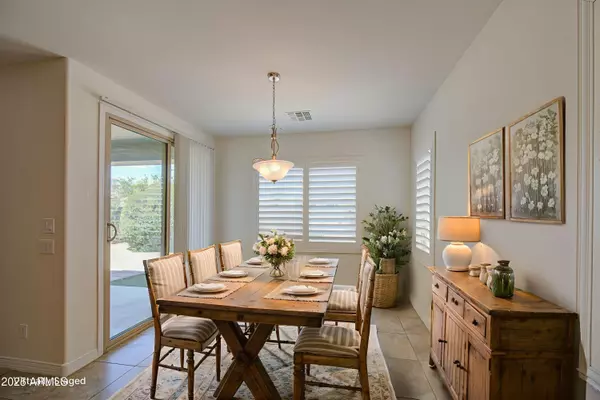4 Beds
3 Baths
2,687 SqFt
4 Beds
3 Baths
2,687 SqFt
Key Details
Property Type Single Family Home
Sub Type Single Family Residence
Listing Status Active
Purchase Type For Sale
Square Footage 2,687 sqft
Price per Sqft $165
Subdivision Johnson Ranch Unit 23B
MLS Listing ID 6900889
Bedrooms 4
HOA Fees $246/qua
HOA Y/N Yes
Year Built 2016
Annual Tax Amount $1,901
Tax Year 2024
Lot Size 5,998 Sqft
Acres 0.14
Property Sub-Type Single Family Residence
Property Description
Practical features include a spacious laundry/mudroom conveniently located off the 3-car tandem garage, along with pantry and storage closets to keep your home organized.
The kitchen is open to the family room with an exit to the covered patio great for the morning cup of tea. The low maintenance backyard is beautiful and ideal for entertaining.
Enjoy the Johnson Ranch Lifestyle:
The Johnson Ranch Community offers dozens of amenities, including more than 300 acres of recreation and green belt space, three community pools with spas, a nine-hole pitch and putt golf course, a catch and release pond, tennis courts, pickleball courts, basketball courts, a sand volleyball court, a softball field, a nine-hole disc golf course, and 19 playgrounds throughout the community.
SELLER IS WILLING TO HELP BUYER WITH RATE, BUY DOWN OPTIONS, AND/OR CLOSING COSTS ASSISTANCE
Location
State AZ
County Pinal
Community Johnson Ranch Unit 23B
Direction Southwest on Johnson Ranch Blvd, Turn left onto E Indigo Sky Blvd, Turn right onto Shanda Ln, Turn left onto N Welton Pl, Turn right onto E Castle Rock Rd. Property will be on the right.
Rooms
Other Rooms Loft, Family Room
Master Bedroom Downstairs
Den/Bedroom Plus 6
Separate Den/Office Y
Interior
Interior Features High Speed Internet, Granite Counters, Double Vanity, Master Downstairs, Eat-in Kitchen, Breakfast Bar, 9+ Flat Ceilings, Soft Water Loop, Vaulted Ceiling(s), Kitchen Island, Pantry, Full Bth Master Bdrm
Heating Natural Gas
Cooling Central Air, Ceiling Fan(s)
Flooring Carpet, Tile
Fireplaces Type None
Fireplace No
Window Features Dual Pane
Appliance Gas Cooktop
SPA None
Exterior
Parking Features Tandem Garage, Garage Door Opener, Direct Access
Garage Spaces 3.0
Garage Description 3.0
Fence Block
Community Features Golf, Pickleball, Community Spa, Community Spa Htd, Tennis Court(s), Playground
Roof Type Tile
Porch Covered Patio(s), Patio
Private Pool No
Building
Lot Description Desert Front, Gravel/Stone Front, Gravel/Stone Back
Story 2
Builder Name Shea Homes
Sewer Sewer in & Cnctd, Private Sewer
Water Pvt Water Company
New Construction No
Schools
Elementary Schools Walker Butte K-8
Middle Schools Walker Butte K-8
High Schools Poston Butte High School
School District Florence Unified School District
Others
HOA Name Johnson Ranch
HOA Fee Include Maintenance Grounds
Senior Community No
Tax ID 210-76-105
Ownership Fee Simple
Acceptable Financing Cash, Conventional, FHA, VA Loan
Horse Property N
Listing Terms Cash, Conventional, FHA, VA Loan

Copyright 2025 Arizona Regional Multiple Listing Service, Inc. All rights reserved.
"My job is to find and attract mastery-based agents to the office, protect the culture, and make sure everyone is happy! "






