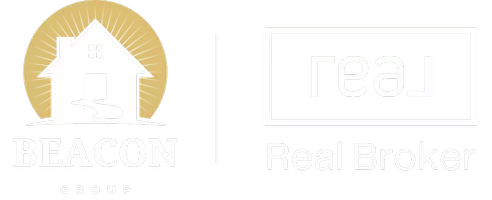2 Beds
2 Baths
2,214 SqFt
2 Beds
2 Baths
2,214 SqFt
Key Details
Property Type Single Family Home
Sub Type Single Family Residence
Listing Status Active
Purchase Type For Sale
Square Footage 2,214 sqft
Price per Sqft $180
Subdivision Winterhaven Country Club Estates Phase 2D
MLS Listing ID 6904792
Style Territorial/Santa Fe
Bedrooms 2
HOA Fees $106/mo
HOA Y/N Yes
Year Built 2005
Annual Tax Amount $2,031
Tax Year 2024
Lot Size 0.317 Acres
Acres 0.32
Property Sub-Type Single Family Residence
Source Arizona Regional Multiple Listing Service (ARMLS)
Property Description
Inside, you'll find a light-filled open floor plan with elegant tile and plush carpet, fireplace, built-in entertainment center, Andersen windows, upgraded lighting fixtures, and premium finishes throughout. The chef's kitchen features modern appliances, upgraded kitchen sink, abundant counter space, and ample cabinetry, ideal for both everyday meals and entertaining. The spacious primary suite offers a large walk-in closet and an upgraded spa-like bathroom for ultimate relaxation. A split-bedroom design ensures privacy for guests.
Step outside to your private backyard oasis, complete with a sparkling pool and spa , mature landscaping, and stunning mountain views. Enjoy year-round indoor-outdoor living in the screened-in patio/Arizona room, perfect for morning coffee, evening cocktails, or simply soaking in the scenery without the bugs.
Location
State AZ
County Cochise
Community Winterhaven Country Club Estates Phase 2D
Direction Buffalo Soldier Trail; South on Coronado; East on Winterhaven; North on Glenview; West on Avondale; North on Willowbrook to Home on the Right.
Rooms
Other Rooms Great Room
Master Bedroom Split
Den/Bedroom Plus 3
Separate Den/Office Y
Interior
Interior Features Double Vanity, Eat-in Kitchen, Breakfast Bar, Pantry, Full Bth Master Bdrm, Separate Shwr & Tub
Heating Natural Gas
Cooling Central Air
Flooring Carpet, Tile, Wood
Fireplaces Type 1 Fireplace
Fireplace Yes
Window Features Dual Pane
Appliance Gas Cooktop
SPA Private
Laundry Wshr/Dry HookUp Only
Exterior
Garage Spaces 2.0
Garage Description 2.0
Fence Block
Community Features Golf, Gated, Community Spa, Fitness Center
Roof Type Tile
Private Pool Yes
Building
Lot Description Desert Back, Desert Front, Gravel/Stone Front, Gravel/Stone Back
Story 1
Builder Name UNK
Sewer Public Sewer
Water Pvt Water Company
Architectural Style Territorial/Santa Fe
New Construction No
Schools
Elementary Schools Huachuca Mountain Elementary School
Middle Schools Joyce Clark Middle School
High Schools Buena High School
School District Sierra Vista Unified District
Others
HOA Name Cadden
HOA Fee Include Maintenance Grounds
Senior Community No
Tax ID 105-96-169
Ownership Fee Simple
Acceptable Financing Cash, Conventional, FHA, VA Loan
Horse Property N
Listing Terms Cash, Conventional, FHA, VA Loan

Copyright 2025 Arizona Regional Multiple Listing Service, Inc. All rights reserved.
"My job is to find and attract mastery-based agents to the office, protect the culture, and make sure everyone is happy! "






