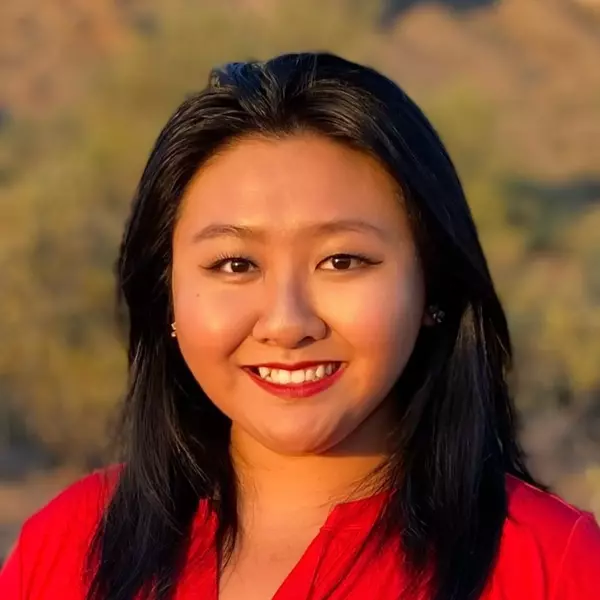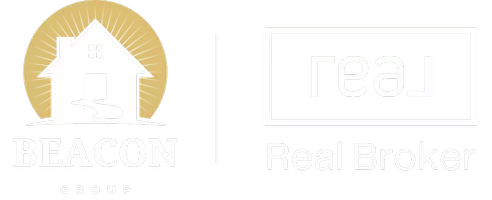$549,000
$559,000
1.8%For more information regarding the value of a property, please contact us for a free consultation.
5 Beds
4.5 Baths
4,271 SqFt
SOLD DATE : 05/27/2020
Key Details
Sold Price $549,000
Property Type Single Family Home
Sub Type Single Family - Detached
Listing Status Sold
Purchase Type For Sale
Square Footage 4,271 sqft
Price per Sqft $128
Subdivision 67Th Avenue And Jomax Road
MLS Listing ID 6052793
Sold Date 05/27/20
Bedrooms 5
HOA Fees $73/qua
HOA Y/N Yes
Year Built 2003
Annual Tax Amount $3,687
Tax Year 2019
Lot Size 9,944 Sqft
Acres 0.23
Property Sub-Type Single Family - Detached
Source Arizona Regional Multiple Listing Service (ARMLS)
Property Description
This STUNNING, HIGHLY UPGRADED home is located in Crescent Hills North, a CHARMING GATED COMMUNITY NESTLED AT THE BASE OF A MOUNTAIN. This peaceful hidden gem has GORGEOUS MOUNTAIN VIEWS from ALL ANGLES; STREETS like ROLLING HILLS; and WALKING/HIKING PATHS for you to enjoy. As you enter this 5 bedroom, 4.5 bath home, you're greeted BY a beautiful EXTRA-WIDE, CUSTOM, SOLID-WOOD FRONT DOOR giving it a GRAND FEEL. The SOARING VAULTED CEILINGS draw you into the OPEN CONCEPT LIVING SPACE and LUXURIOUS UPGRADES THROUGHOUT. The STUNNING GOURMET KITCHEN FEATURES a MASSIVE PENINSULA/BREAKFAST BAR and ISLAND, NEW EXTRA DEEP STAINLESS STEEL UNDER-MOUNT SINK, FAUCET and HEAVY DUTY DISPOSAL. The NEW GRANITE COUNTERS, BACK SPLASH and CUSTOM DESIGNER PAINT are ALL ON POINT WITH THE CURRENT TRENDS. With no detail overlooked you will enjoy PULL-OUTS IN ALL THE LOWER KITCHEN CABINETS AND ENORMOUS LAUNDRY ROOM; UNDER CABINET LIGHTING; OUTLETS FOR OVER CABINET LIGHTING, OVER-SIZED BASEBOARDS; CROWN MOLDING; SURROUND SOUND THROUGHOUT THE 1ST FLOOR; A CUSTOM WOOD ACCENT WALL IN THE OFFICE; even the DOOR HANDLES AND HINGES HAVE BEEN UPDATED THROUGHOUT THE HOME.
The OVER-SIZED MASTER SUITE WITH EXTENDED SITTING ROOM has an UPGRADED EN SUITE FEATURING: NEW GRANITE COUNTERS, SINKS, MIRRORS, LIGHT FIXTURES, FAUCETS, EXTENDED TILED SHOWER and even NEW VALVES UNDER THE SINKS. You will find these SAME UPDATES in the other FULL BATHROOMS, AS WELL.
The DOWN STAIRS BEDROOM has an EN SUITE and could be used as a 2nd master. One of the 3 guest bedrooms upstairs is a suite, as well.
The split 3-CAR garage offers an EXTENDED 2-CAR GARAGE on one side for your larger vehicles and an EXPANDED SIDE AREA for EXTRA STORAGE, and then a SEPARATE 3rd CAR GARAGE.
The home sits on an EXTRA WIDE LOT giving plenty of space between neighbors. A walking path is directly behind the house so there is no shared back fence. The REFRESHING PEBBLE TEC PLAY POOL and WATERFALL FEATURE were updated in 2018 with a NEW VARIABLE SPEED PUMP and SAND FILTER so you are READY FOR THE SUMMER!
THIS HOME IS MODEL PERFECT, METICULOUSLY MAINTAINED AND MOVE-IN READY!
PLEASE SEE 3D TOUR NEXT TO PHOTOS AND THE LIST OF UPGRADES UNDER DOCUMENTS.
Location
State AZ
County Maricopa
Community 67Th Avenue And Jomax Road
Direction Head North on 67th Ave which turns into Pyramid Peak Pkwy. Turn EAST on Fetlock Trl to GATE. Continue straight. At stop sign go left to continue on Fetlock to home. Enjoy the rolling hills!
Rooms
Other Rooms Loft, Family Room
Master Bedroom Upstairs
Den/Bedroom Plus 7
Separate Den/Office Y
Interior
Interior Features Upstairs, Breakfast Bar, 9+ Flat Ceilings, Fire Sprinklers, Vaulted Ceiling(s), Kitchen Island, Pantry, Double Vanity, Full Bth Master Bdrm, Separate Shwr & Tub, High Speed Internet, Granite Counters
Heating Electric
Cooling Ceiling Fan(s), Refrigeration
Flooring Carpet, Laminate, Tile, Wood
Fireplaces Number No Fireplace
Fireplaces Type None
Fireplace No
Window Features Sunscreen(s),Dual Pane
SPA None
Laundry WshrDry HookUp Only
Exterior
Exterior Feature Covered Patio(s), Patio
Parking Features Dir Entry frm Garage, Electric Door Opener, Extnded Lngth Garage, Over Height Garage, RV Gate, Separate Strge Area, Side Vehicle Entry
Garage Spaces 3.0
Garage Description 3.0
Fence Block
Pool Play Pool, Variable Speed Pump, Private
Community Features Gated Community, Biking/Walking Path
View Mountain(s)
Roof Type Tile,Concrete
Private Pool Yes
Building
Lot Description Sprinklers In Rear, Sprinklers In Front, Desert Front, Gravel/Stone Front, Gravel/Stone Back, Grass Back, Auto Timer H2O Front, Auto Timer H2O Back
Story 2
Builder Name Shea Homes
Sewer Public Sewer
Water City Water
Structure Type Covered Patio(s),Patio
New Construction No
Schools
Elementary Schools Stetson Hills Elementary
Middle Schools Stetson Hills Elementary
High Schools Sandra Day O'Connor High School
School District Deer Valley Unified District
Others
HOA Name Crescent Hills North
HOA Fee Include Maintenance Grounds,Street Maint
Senior Community No
Tax ID 201-07-161
Ownership Fee Simple
Acceptable Financing Conventional, FHA, VA Loan
Horse Property N
Listing Terms Conventional, FHA, VA Loan
Financing Conventional
Read Less Info
Want to know what your home might be worth? Contact us for a FREE valuation!

Our team is ready to help you sell your home for the highest possible price ASAP

Copyright 2025 Arizona Regional Multiple Listing Service, Inc. All rights reserved.
Bought with Cowen Realty
"My job is to find and attract mastery-based agents to the office, protect the culture, and make sure everyone is happy! "






