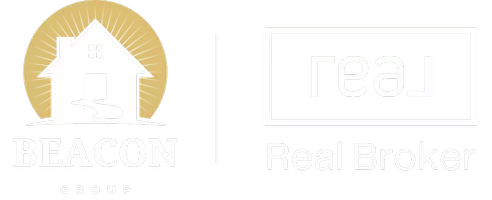$410,000
$419,000
2.1%For more information regarding the value of a property, please contact us for a free consultation.
4 Beds
3 Baths
2,374 SqFt
SOLD DATE : 06/18/2020
Key Details
Sold Price $410,000
Property Type Single Family Home
Sub Type Single Family - Detached
Listing Status Sold
Purchase Type For Sale
Square Footage 2,374 sqft
Price per Sqft $172
Subdivision 67Th Avenue And Jomax Road
MLS Listing ID 6015143
Sold Date 06/18/20
Style Ranch
Bedrooms 4
HOA Fees $71/qua
HOA Y/N Yes
Year Built 2003
Annual Tax Amount $2,568
Tax Year 2019
Lot Size 8,164 Sqft
Acres 0.19
Property Sub-Type Single Family - Detached
Source Arizona Regional Multiple Listing Service (ARMLS)
Property Description
Back on the market! Sellers have completed updates and upgrades and had it deep cleaned from top to bottom. Now it is MOVE IN READY! Gated neighborhood with mountain views. New carpet in den and all four bedrooms. New carpet in upstairs hall ways leading to bedrooms. Stairs carpeted new with laminate wood risers to match oak banister. New high quality wood laminate flooring installed in family living room and formal dining room. Entire interior has fresh paint. Kitchen has all new Whirlpool appliances and new stainless farm sink and faucet. Pool has new pebble tech surface. Artificial grass front and back with irrigated landscaping is manicured and well kept. Covered patio in the back with mountain view and roll down shades for extra shade. RV gate and plenty of parking!
Location
State AZ
County Maricopa
Community 67Th Avenue And Jomax Road
Direction From the 101 Loop take 67th Ave North. It turns into N. Pyramid Peak PKWY. Turn East (right) on W. Fetlock Trail through gate. Home on the right.
Rooms
Other Rooms Family Room
Master Bedroom Upstairs
Den/Bedroom Plus 5
Separate Den/Office Y
Interior
Interior Features Upstairs, Breakfast Bar, Pantry, Double Vanity, Separate Shwr & Tub, Granite Counters
Heating Natural Gas
Cooling Programmable Thmstat, Ceiling Fan(s)
Flooring Carpet, Laminate, Tile, Wood
Fireplaces Number No Fireplace
Fireplaces Type None
Fireplace No
Window Features Mechanical Sun Shds
SPA None
Exterior
Exterior Feature Covered Patio(s), Private Yard
Parking Features Attch'd Gar Cabinets, Electric Door Opener, RV Gate
Garage Spaces 3.0
Garage Description 3.0
Fence Block, Wrought Iron
Pool Play Pool, Solar Thermal Sys, Fenced, Private
Landscape Description Irrigation Back
Community Features Gated Community
Utilities Available APS, SW Gas
View Mountain(s)
Roof Type Tile
Private Pool Yes
Building
Lot Description Desert Back, Desert Front, Synthetic Grass Frnt, Synthetic Grass Back, Auto Timer H2O Front, Auto Timer H2O Back, Irrigation Back
Story 2
Builder Name Shea Homes
Sewer Public Sewer
Water City Water
Architectural Style Ranch
Structure Type Covered Patio(s),Private Yard
New Construction No
Schools
Elementary Schools Terramar Elementary
Middle Schools Hillcrest Middle School
High Schools Sandra Day O'Connor High School
School District Deer Valley Unified District
Others
HOA Name Crescent Hills North
HOA Fee Include Street Maint
Senior Community No
Tax ID 201-07-193
Ownership Fee Simple
Acceptable Financing Cash, Conventional, FHA, VA Loan
Horse Property N
Listing Terms Cash, Conventional, FHA, VA Loan
Financing Conventional
Read Less Info
Want to know what your home might be worth? Contact us for a FREE valuation!

Our team is ready to help you sell your home for the highest possible price ASAP

Copyright 2025 Arizona Regional Multiple Listing Service, Inc. All rights reserved.
Bought with Good Oak Real Estate
"My job is to find and attract mastery-based agents to the office, protect the culture, and make sure everyone is happy! "






